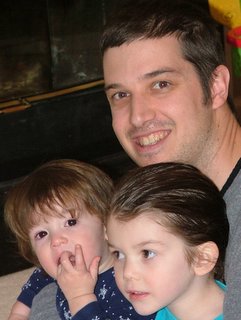The House
 Susan had this great idea that we were going to make some changes to our humble abode. I believe the terms 'upgrade,' 'update,' 'fix' and 'improve' were used and there was some discussion about money (mainly that it would take quite a bit of it).
Susan had this great idea that we were going to make some changes to our humble abode. I believe the terms 'upgrade,' 'update,' 'fix' and 'improve' were used and there was some discussion about money (mainly that it would take quite a bit of it).We talked about downstairs (basement/first floor), the kitchen, the living room, dining room, future laundry area, additional 1/2 bath, slop sink inclusion and I believe she used the term 'media room' which to me meant I would be getting proper surround sound.
The 'talk' culminated in my arrival home one Saturday afternoon from a mountain bike ride, most likely with Wheaton or Seibold. My arrival was preceded by a phone call...

Susan: Hey, are you on your way home? How long until you are here?
Me: Oh about 25 minutes or so
S: Are you hungry?
M: Yeah.
S: Well then I'll make you something.
M: That would be rad. Thanks.
S: Ok, we'll see you soon. The kids are out playing. I've been really busy and I hope you aren't mad. BYE!
M: Wait! What?!

Cleek...
I pulled up in front of the house to see the entire garage entryway covered (COVERED) by carpeting and padding. Susan had pulled up around 550 sq ft of carpeting and tack strips and piled them in a way that forced me to deal with them before I even got in the house.
Subtlety is one of her many talents.
As you can see by the November post below, the project has progressed. Oct/Nov saw the construction of the half bath with pocket door, laundry area, slop sink, heated floors, tile, paint, trim and my goofy gear closet. I ran the speaker wire in the walls and put in the electrical, RCA and HDMI plates in the wall. After that, Susan moved the 'kitchen' downstairs for the kitchen work.
We ordered the cabinets from the internetz and they arrived flat-packed and ready to go. We

shoved all of the living/dining/kitchen stuff into the living room and gutted the kitchen. We removed the cabinets, co
unters, wood floor, vinyl floor under wood floor, trim, lights
and switches. In went the cabinets, light, switches, outlets, su
bfloor insulation, heated floors, tile, paint, range hood and back splash tile. We went without a working kitchen for a record-setting 10 days. Our ace in the hole was the local granite guys. They told me 24hrs and I thought they were kidding. I talked to them at 5pm on a Wednesday, the measurement guy was there at 6pm and the crew installed the rock on Friday at10am. My buddy Dave got the plumbing going and we were rocking. New range and fridge, under cabinet lighting and amazing back splash tile and BAM! We love the kitchen.
Of course, I would be remiss if I didn't mention that I decided to gut the kitchen a few days before Xmas. Against Susan's wishes. When we were expecting 5 guests. For a few days. Yeah...
Shout out to Phil around the corner. I was talking to him about all of the work going on at the
house (our kids are together after school) and he said he had a 40 yard box in his driveway I

could fill up. I filled it up with house debris. He saved me a few trips to the landfill, that's for sure.
After that, it was floor prep time. We pulled the carpet, padding and tack strips. I screwed down the subfloor, stapled the vapor barrier dow
n and we went to town. I had the oh-fee-shul floor nailing gun from Home Depot for two days and did a lot of the finish work, front steps and powder room using my 14g nail gun. More paint, trim and stair nose and the floors were done. And it looks amazing.
I tore up the carpet on the steps from the living room down and just painted the stairs with porch and floor paint. The risers are white and it

looks pretty good. I've been doing trim, painting walls and ceilings, removing wall paper and small electrical stuff for months. I have a few small transitions to finish and a few small projects (front door) then we should be done.
That first pic is the transition from the foyer to the powder room inside the front door. I had to bridge over the doorway, measure backwards then start the flooring and march it to the wood in the doorway. I took my time and was lucky that it worked out perfectly.
The second is the back splash tile, cabinets, lighting and counter. I know, you would have never known had I not told you, right?
Pic numero tres is the 1/2 bath and laundry area under
construction. If you have an eye for it, you can see the 1/2 studs for the pocket door. It's a space-saving design but I would have rather had a properly-framed wall. The tight space required this design.
Number four is the kitchen with the insulation going down for the heated floors.

Finally, the last pic is the almost-finished floor.
Ok, so it wasn't ALL work last year. Here's the kids at their birthday party at Earth Treks last year.
Last year, I also managed to pull through for DCMTB at DCCX as parking captain again, ride the Patapsco Thru Trail with Wheaton, ride up in Fredneck with the guys from Specialized, corn maze, watch Emma play volleyball, see Emma's play, have an anniversary (10th)... jeebus.
Anywho, this weekend is new front door project and a little pump track action.
More to come...


0 Comments:
Post a Comment
<< Home